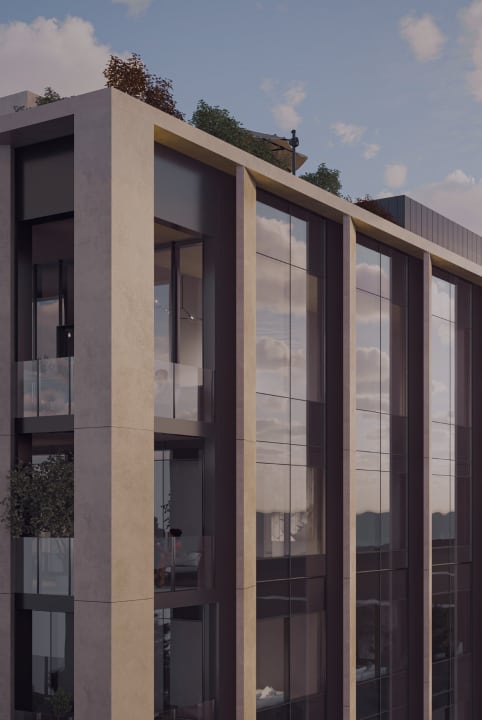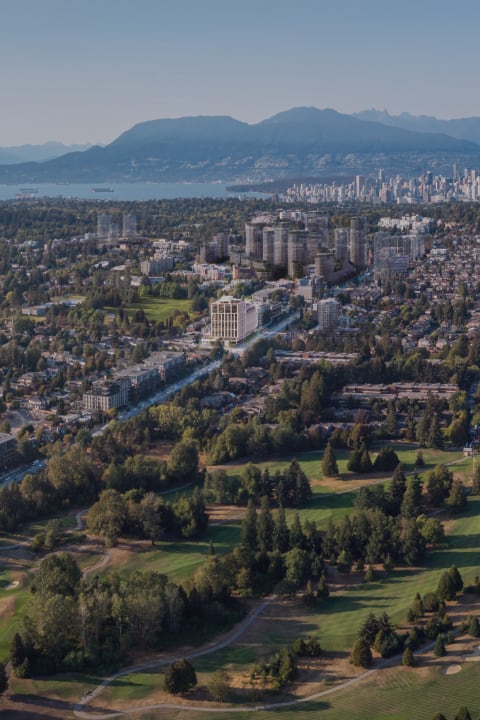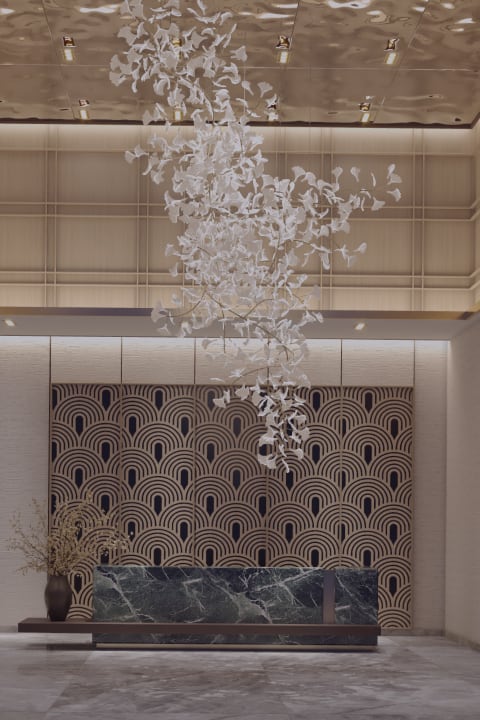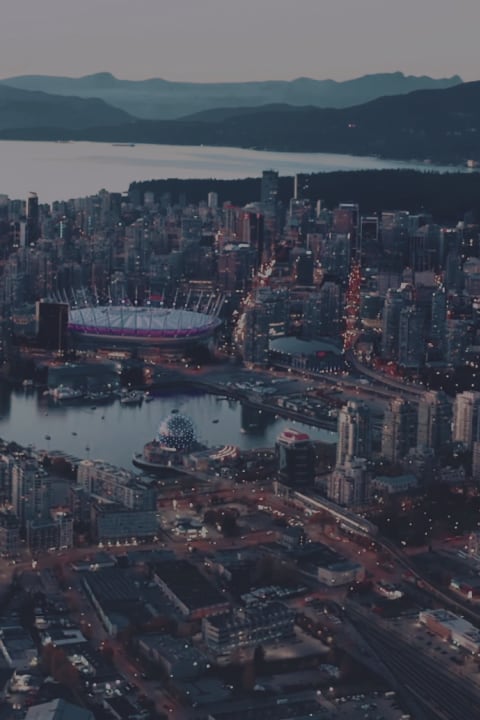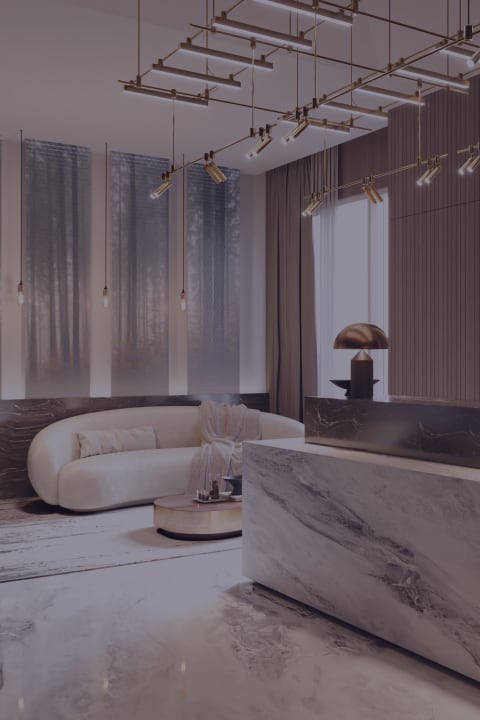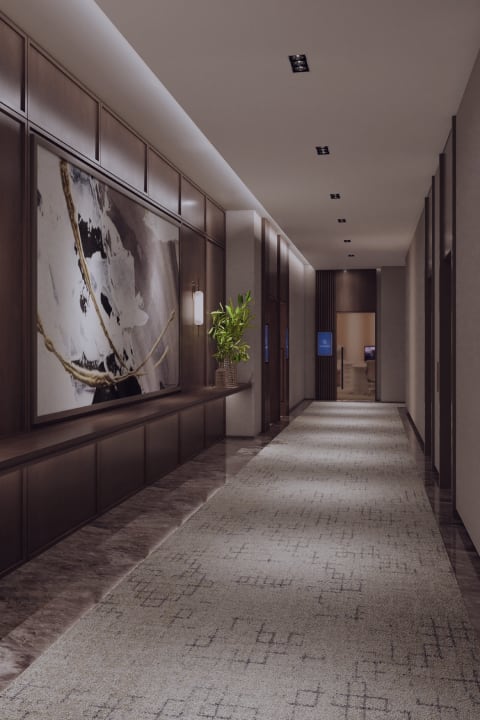Office
Intention
the Future
of Workspace

1/0

Test
Fits
INDIVIDUAL UNITS
395 SQ. FT.
Features
sheet
BUILDING & ARCHITECTURE
- 11 feet floor-to-ceiling height with panoramic windows
- Expansive, triple height commercial lobby
ACCESS & SECURITIES
- Concierge service at commercial lobby
- Secured fob entry system and CCTV in common areas for enhanced security
AMENITY & PARKING
- The Curator Club features over 10,000 sf of coworking space and fitness centre
- Dedicated parking, bike and locker storage available for purchase
This is not an offer for sale and is for information purposes only. An offer for sale may only be made in conjunction with a Disclosure Statement. E. & O.E. The above images or drawings are for illustration purposes only. The developer reserves the right to alter size, price, design and/or finishings at any time.
© 2023 Gryphon Development






